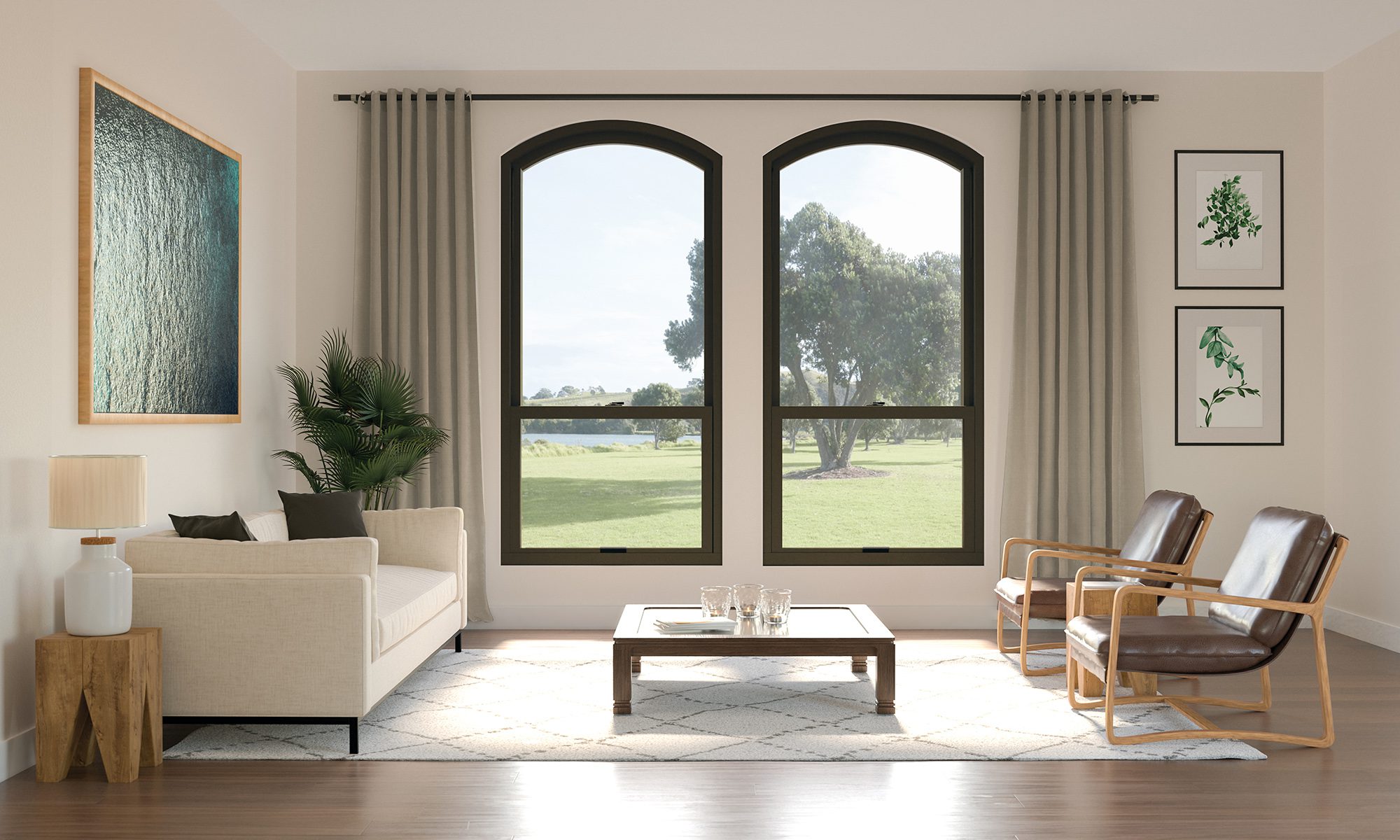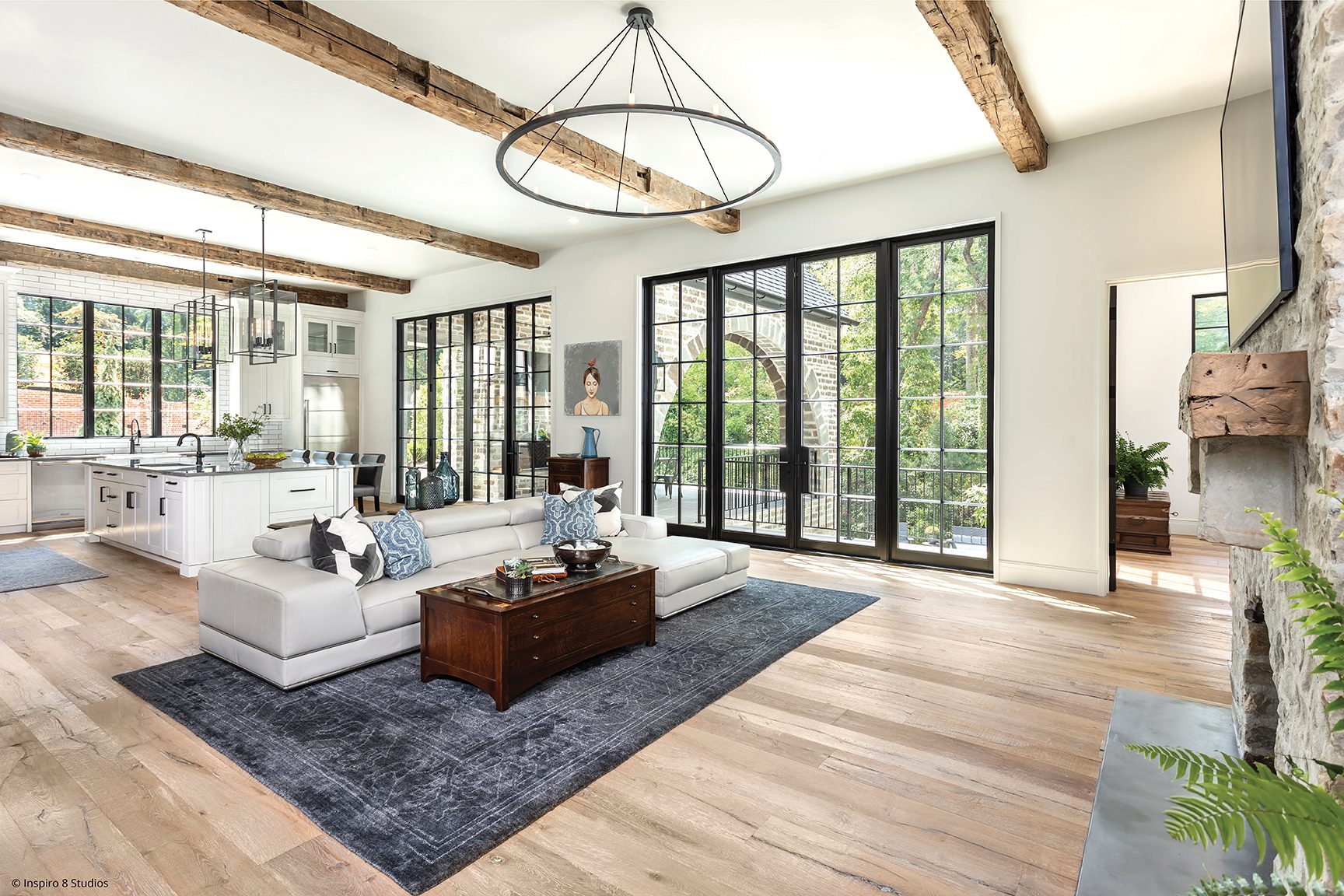
Single Hung Windows
Classic Windows
A Classic Window, Modern Performance
Rethinking the Single Hung Window
Single hung windows open from the bottom up. These classic windows are very common in residential construction. Performance has been enhanced over the years to allow the sash to tilt into the room for easy cleaning without removing the screen, and without using a ladder to reach upper story windows. Sleek frames can give this classic window a contemporary feel, and allow larger glass (or glazing) for better views.
Materials Make the Difference
Aesthetics and Performance
Traditional residential materials, such as wood, continue to grace Houston homes. Newer materials, oftentimes made to look like wood, offer durable and maintenance-free options. Select from fiberglass, aluminum, wood, vinyl, metal, composite, or a combination of materials to achieve the desired result of your new construction, remodel, or window replacement project.
Ready to get started?
Please fill out the form below and to started with a free consultation.

The Anatomy of a Single hung window
Knowing the Lingo
The first step in any replacement window project is knowing how a window is constructed and the industry’s terminology. Starting from the middle of a window and working out to the perimeter:
Glazing refers to the glass in a window or the process of fitting glass into a window.
Lite also means a piece of glass, but specifically refers to separately framed pieces of glass, or the simulation or look of separately framed pieces of glass.
Sash is the part of the window that holds the glass panes together. It can be operable or stationary. The sash fits inside the window frame and consists of stiles, rails, and check rails.
Stiles are the upright or vertical perimeter pieces of a sash, panel or screen.
Rails are the cross or horizontal pieces of the framework of a sash.
Check rail or meeting rail is used in a double hung window. It is the top and bottom horizontal sashes of a double hung window meet in the middle and lock. In a glider window, the two vertical pieces that meet in the center are also called the check rail or meeting rail.
Parting Stop or parting bead is used in a double hung window This long narrow strip between the upper and lower sashes enables them to slide past each other.
Blind stop is also used on a double hung window. It is located between the jambs and the casing to form a groove that supports either a storm sash or screen.
Jambs form the top, sides, and bottom of the window frame. The Head Jamb is the horizontal piece forming the top of the window frame.
Casings are the moldings around the window frames. Installed to the exterior of the house, casings seal the window frame to the house and block air from entering the interior. Interior casings finish the window creating a frame around the window.
Sill is the sloped horizontal piece that forms the bottom of the exterior of a window.
Stool is a horizontal trim piece that laps the windowsill above the apron and extends beyond the interior casing.
Apron is a decorative trim installed against the interior wall immediately below the stool.

Ready to get started?
Find the perfect fit for your single hung window replacement or new construction project.
